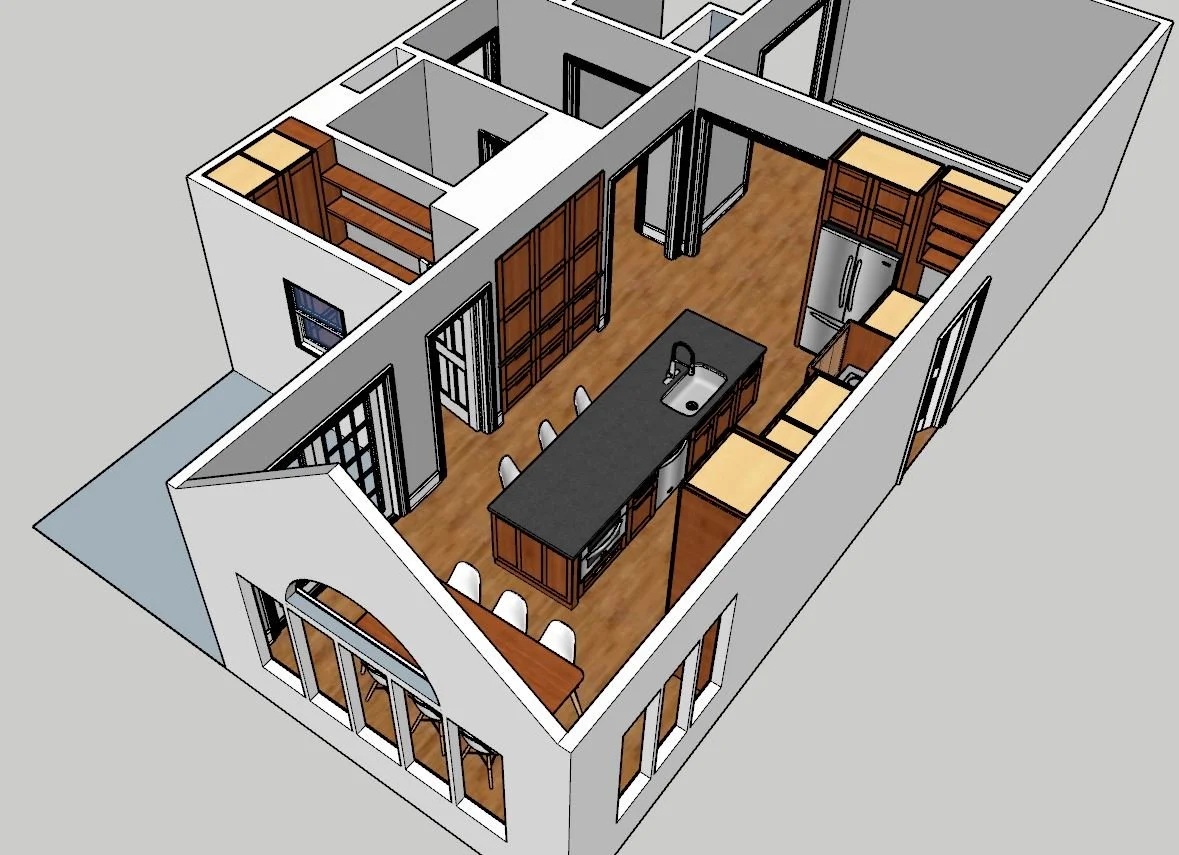Design
Consultations
Often, homeowners have ideas of what they would like their houses to be, but they are not sure of what is possible. Sometimes, homeowners have a technical need, like wanting additional bathrooms or bedrooms or just more square footage, but they don’t know how to redesign their space to make that happen. Whatever the project, it can be helpful to invite a professional eye to visit and talk over the possibilities. For a small fee, we can come to your home, discuss possibilities and rough numbers, and help outline a way forward for your project.
Drawings, Renderings
Whether the idea comes from consulting with us or if you have a plan of your own, the next step is to get the ideas down on paper. Generating a 3-D model and 2-D renderings allows you to see the finished product before we ever get started. This process is critical to anticipating construction challenges before they occur and ensures everyone is working towards the same goal. This process often includes passing the renderings back and forth and making minor revisions to get things just right!
Share it, Build it
Having plans and renderings of your project allows you to show your contractor what you want in detail. It also allows you to have other contractors provide pricing for the end product you want, instead of each one pricing their own assumptions, making comparison much easier. Or, by electing Frey Design + Construction as your contractor, you are able to seamlessly move from the design phase into the construction phase with an expert you already know, and one that knows your project as well as you do!





